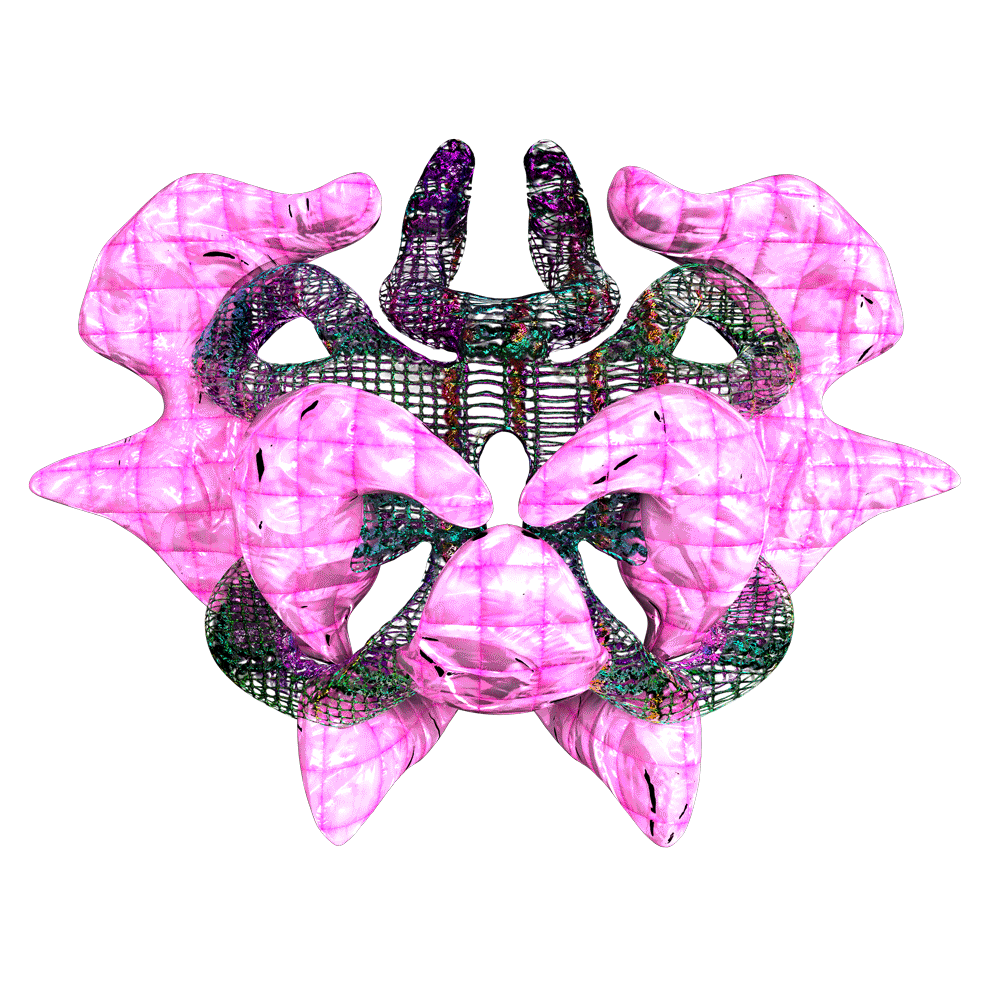SUPREME™ HEADQUARTERS / CREATIVE HUB
*UNDISCLOSED LOCATION



Inspiration imagery from my personal film archives.
SPRING 2018, ADV. DESIGN II
PRIMO ORPILLO, O+A STUDIO
MAR-MAY 2018
Birthed from the New York downtown youth scene, Supreme has managed to carve out an iconic space in culture as well as a cult following. Since the jump, Supreme has produced clothing and other miscellaneous items that hand the reigns to a range of artists of different mediums- photographers, film-makers, sculptors, cartoonists, etc. This background info sheds meaning on the main concepts I used to support my design process: the first being that this is a hub for the friends and family of Supreme. These people are the array of artists that have contributed to the collage of cultural references that define the brand. When not working directly with artists, Supreme often marks both known and vague pieces of pop culture with their own twist, often successfully skirting copyright laws. This manifested in my design by allowing for both spaces of cultural absorbance (inspiration areas) as well as workshops to fulfill many different mediums of expression. The organizing key for my floor-plan was translating the idea of the hub into a more definite example. I examined how the public square in cities was able to embody this and turned to the use of Times Square- a nod to Supreme's NYC roots, their respective iconic statuses in culture, and the brand's ability to appropriate anything and make it exclusively 'Supreme.' Public squares make fantastic skating landscapes because of the long straight paths as well as the use of concrete. In my design, there is a clear circulation road running along the center that connects all spaces, as well as abundant use of this material. The theme of inspiration vs. workshop zones is demonstrated spatially by having the cultural/display/social areas feel sculptural and open. This includes the town hall, the library, design display, skate workshop, kitchen, and half-pipe. Enclosed in the 'tubes' I've placed the workshops and smaller meeting areas. Branding is low-key, just the iconic Supreme stickers pasted onto random bits of concrete. This stays true to the brand because, though their clothing can at time be eccentric, their physical stores are consistently constructed of raw, simple materials. Interest is achieved through graphics, and my intention is that blank surfaces would be embellished by the inhabitants. If technology was to be implemented, large-scale touchscreens on these surfaces would be useful for digital mood boards, speaking to how quickly culture moves in this digital age.












